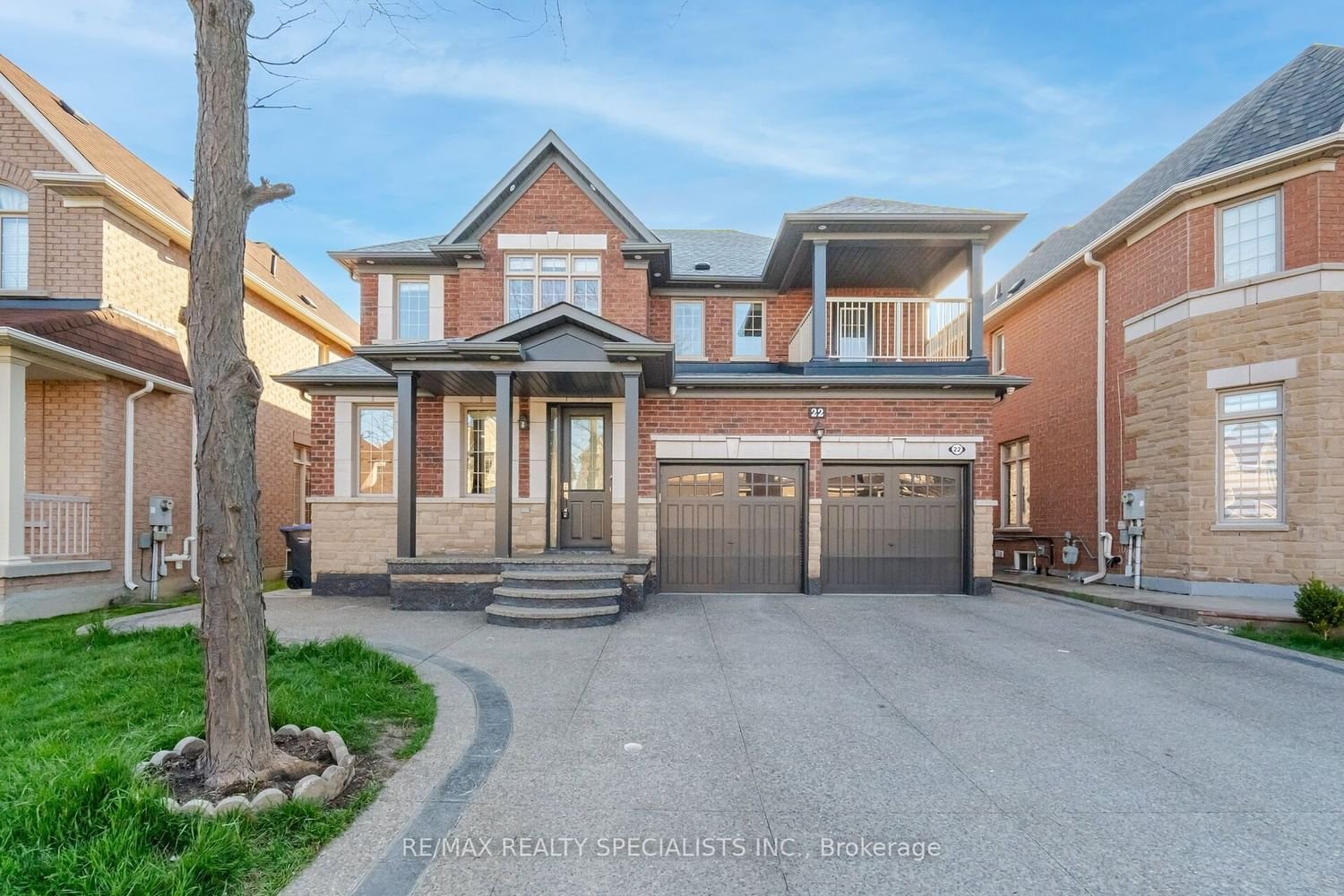$1,399,000
$*,***,***
4+2-Bed
5-Bath
2500-3000 Sq. ft
Listed on 4/26/24
Listed by RE/MAX REALTY SPECIALISTS INC.
Welcome to this stunning detached home featuring 4+2 bedrooms and 5 bathrooms in a desirable residential area. The front boasts exposed aggregate concrete, offering a sleek and modern appeal. Upon entry, you're greeted by a spacious living room and dining area, flooded with natural light from large windows. The family room, complete with a cozy fireplace, overlooks the backyard oasis. The kitchen is equipped with stainless steel appliances and a breakfast area with walk-out to the backyard. Hardwood flooring runs throughout, adding warmth and elegance to the space. Ascend the oak staircase to find a luxurious primary bedroom with a 5-piece ensuite and walk-in closet. Two additional bedrooms share a Jack and Jill bathroom, while the third bedroom features a walkout balcony. The fourth bedroom includes a 3-piece ensuite. The finished basement with a separate entrance offers a kitchen, living, dining area, 2 bedrooms, and 3-piece ensuite, pot lights enhance the basement's appeal. Outside, the landscaped backyard includes a shed for added storage. Don't miss out on this exceptional home!
2 stove, 2 fridge, dishwasher, 2 washer & dryer, all window coverings
W8275522
Detached, 2-Storey
2500-3000
7+3
4+2
5
2
Built-In
6
Central Air
Finished, Sep Entrance
Y
Brick
Forced Air
Y
$6,838.67 (2023)
85.96x44.55 (Feet)
